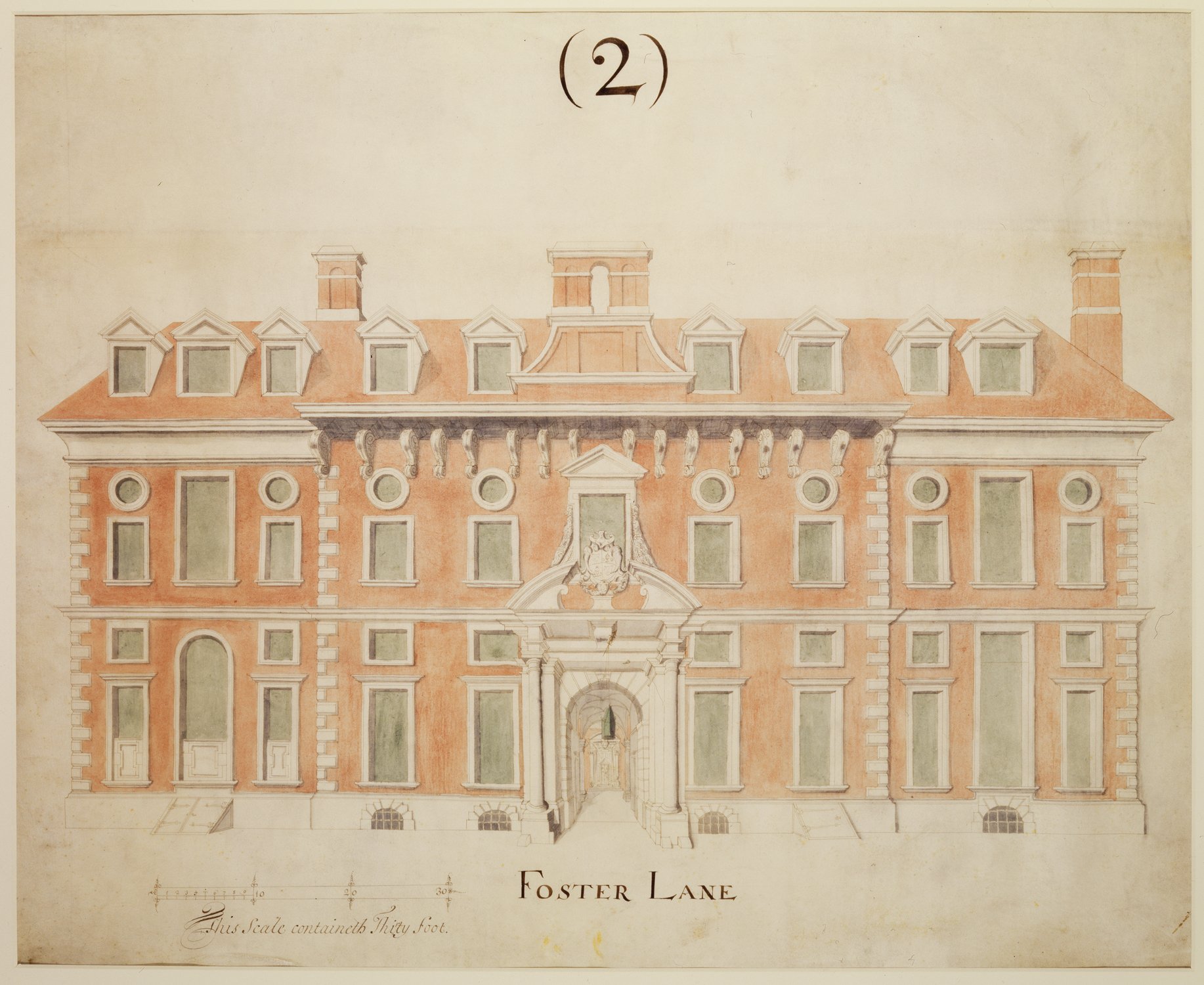The Second Hall
Erected from 1634 to 1636 on the same site as the first hall but enlarged by inclusion of the area formerly occupied by ten shops, the second Goldsmiths’ Hall was a handsome Palladian-style building of red brick ornamented with Portland stone.
During the Civil War and Commonwealth period, Goldsmiths' Hall was used by the Parliamentarians virtually as a branch of the Exchequer. Meetings of the 'Commissioners for the Compounding of Delinquents, concerning the forfeitures of Royalist estates, were held, and the resulting sequestrations were stored.
The building was gutted by the Great Fire of 1666, though the exterior walls remained intact. Before the fire reached the building, Sir Charles Doe, a leading member of the Company, had all the plate and records removed to his house at Edmonton for safe-keeping
The lease of a house in Grub Street was taken to serve as offices until the rebuilding was completed. This was a slow business, partly because the Company was impoverished by the disaster, but also because of the shortage of skilled craftsmen. It was not finished until 1669 under the supervision of Edward Jarman, one of the three surveyors appointed by the Corporation to control the rebuilding of the City. He was concerned with the rebuilding of several of the other livery company halls as well as the Royal Exchange.
Another fire, in 1681, burned down the Assay Office and the apartments of the Assayer and the Clerk in the south-west wing of the building. It proved a greater blow to historians of English silver because on that occasion the Company lost all its records of makers' marks.
In the subsequent restoration no attempt was made to match up architectural details. For example, a large rounded window was replaced square-headed, and a dormer missed out altogether.
This second Hall must have appeared throughout the eighteenth century, much as Brayley described in his book London and Middlesex published in 1814.
“The buildings were of fine red brick, and surrounded a small court, paved; the front being ornamented with stone corners wrought in rustic, and a large arched entrance, which exhibited a high pediment, supported on Doric columns, and open at the top, to give room for a shield of the Company’s arms. The livery, or common hall which was on the east side of the court, was a spacious and lofty apartment, paved with black and white marble, very elegantly fitted up. The wainscotting was very handsome, and the ceiling and its appendages richly stuccoed; an enormous flower adorning the centre and the city and goldsmiths arms, with various decorations, appearing in its other compartments. A richly carved screen, with composite pillars, pilasters, etc.: a balustrade with vases terminating in branches for lights, (between which were displayed the banners and flags used on public occasions) and a beaufet of considerable size, with white and gold ornaments, formed part of the embellishments of this splendid room.
The balustrade of the staircase was elegantly carved, and the walls exhibited numerous reliefs of scrolls, flowers and instruments of music. The court room was another richly wainscotted apartment, and the ceiling was very grand, though perhaps somewhat loaded with embellishments. The chimney-piece of statuary marble, and very sumptuous.”
During the Napoleonic Wars, stringent economies were practised in the running of the Company's affairs to enable sums of money to be given ‘in aid of the exigencies of the State’. Unfortunately, these led to the neglect of the upkeep of the building until parts of the Hall became so dilapidated that they had to be shored up with scaffolding. Surveyors' reports between 1802 and 1829 make depressing reading as, for example, the Dancing Gallery was only safe under its present quiescent use.
A building fund was slowly accumulated, and the Second Hall was demolished in 1829, but a definite decision to rebuild was postponed in order to ascertain the Government's proposals for an extension to the General Post Office in St Martin's Le Grand. Had they been forthcoming, the Company may well have decided to realign the new Hall with its main entrance in Maiden Lane (now Gresham Street). However, in May 1830 it was decided to rebuild without further delay. Final approval was given to plans which had already been commissioned from the Company's Surveyor, Philip Hardwick, a liveryman who had been apprenticed through the Company in 1810 to Samuel Beazley, a relative of the former Surveyor.

