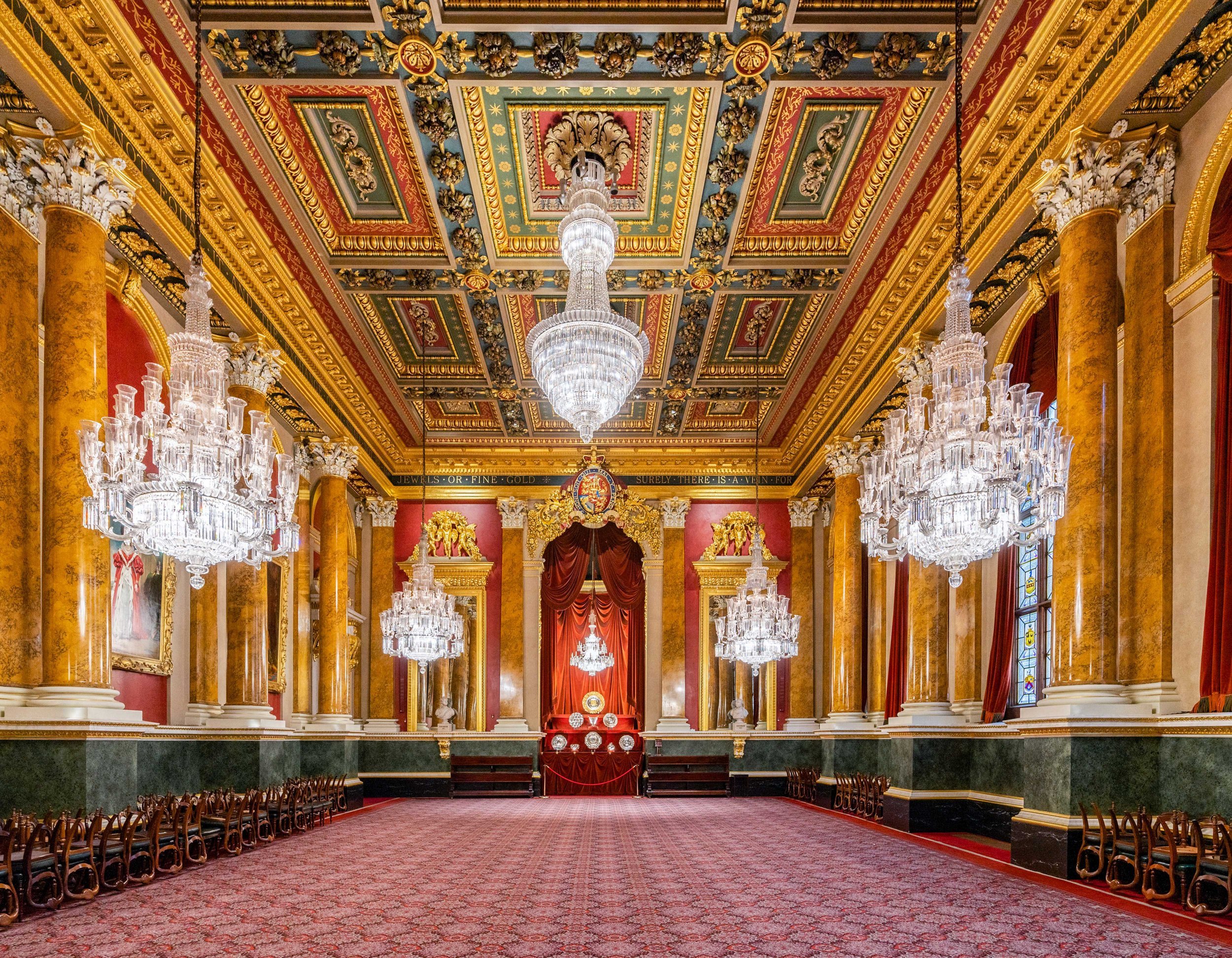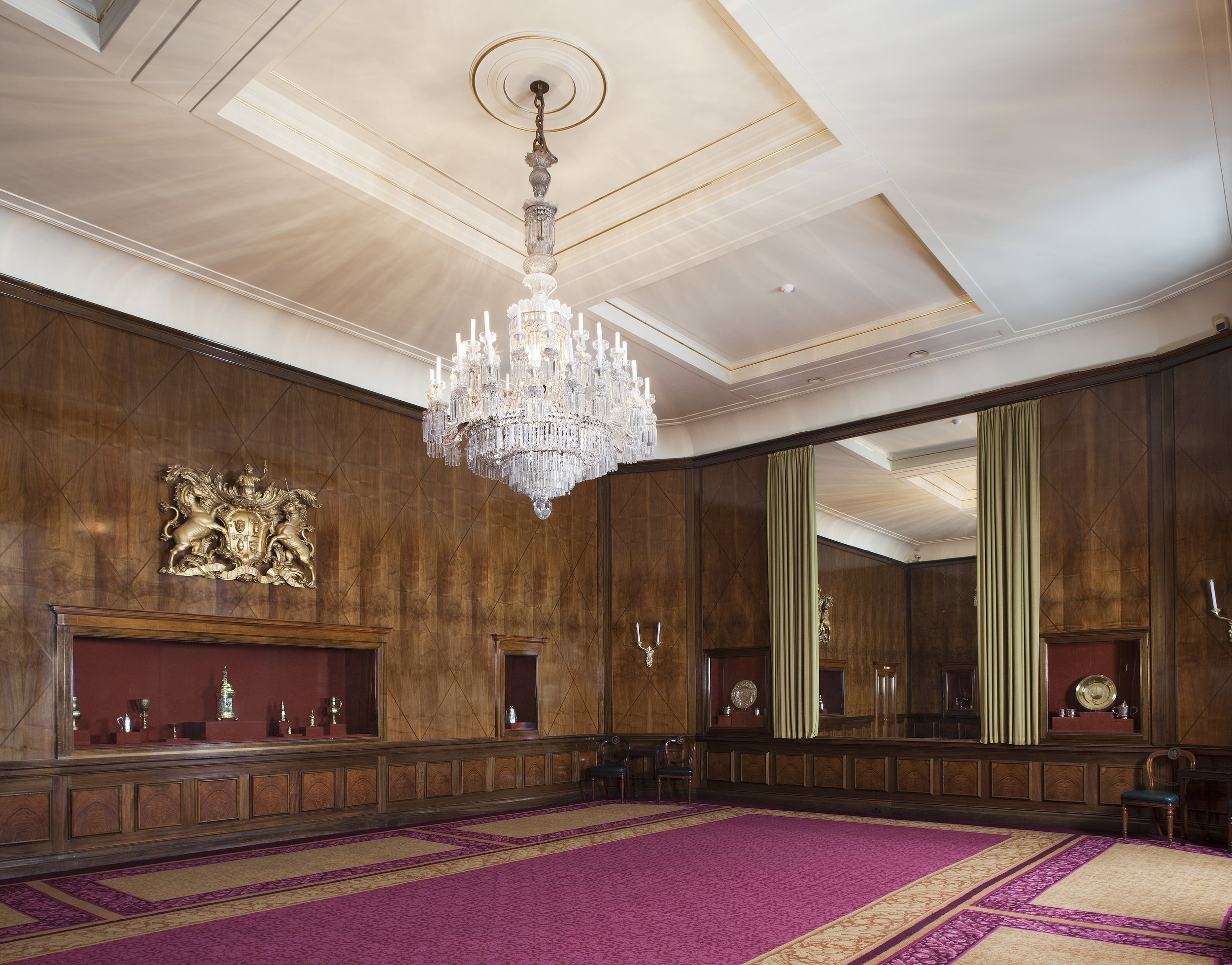The Third Hall
In 1829 the second Hall was demolished and construction began on a new structure designed by Philip Hardwick, the Company’s surveyor. It was opened with a grand banquet in July 1835.
The many distinguished guests included the Duke of Wellington and Sir Robert Peel, both of whom made fulsome speeches in praise of the new Hall. It had been hoped that King William IV, officially described as Master and Honorary Member of the Company' would attend, but he was in poor health at the time and sent his regrets. The principal rooms were extravagantly praised in contemporary accounts, one of which described them as marked by an air of palatial grandeur not exceeded by that of any other piece of interior architecture in the metropolis.
Once again the new Hall was larger than its predecessor, covering about half an acre (0.2 hectares) and with a frontage of 150 feet (46 metres). Built in the Italianate style on a deep plinth of Haytor granite, the superstructure was of Portland stone. The west façade included six massive Corinthian columns supporting a richly carved entablature. Above the main entrance were sculpted the Company's arms, flanked on either side, between the columns, with emblems of music and trophies of war. This is basically Hardwick's masterpiece that we see today although the interior has been much altered through the later changes of fashion in decoration, by bomb damage in the Second World War, and in the 1990s to fulfil the expanding requirements of the Goldsmiths' Company in its increased activities.
The Livery Hall
This finely proportioned room with Corinthian columns of scagliola has a richly decorated, moulded ceiling. The draped embrasure in the north wall was designed as a buffet to display the Company's ceremonial plate. Above the arch of the embrasure appear the arms of William IV. To either side, in front of huge mirrors, are marble busts of George III and George IV by Sir Francis Chantrey.
The four matching chandeliers of English glass, supplied by Perry & Co. in 1835, now electrified internally, each hold forty-eight candles. One of the delights of attending an evening reception or dinner is to see the crystal facets twinkling in the candlelight. The huge central chandelier was originally lit by gas. The considerable difficulties experienced in the manufacture of the chandeliers caused the postponement, for several months, of the original opening date of the Hall.
The Court Room
This room, in the north-west corner, is in some ways the most interesting in the building. In 1830, Philip Hardwick proposed to the Wardens that, in order to keep down costs, he would reinstall the seventeenth century oak panelling and plaster ceiling from the former Court Room. He made a highly detailed drawing of the old ceiling, and from this we can tell that although similar, it is not in fact identical. However, the elaborately decorated gold and silver cornice is the original one described by Brayley as 'perhaps somewhat loaded with embellishments'. The 'very sumptuous' carved marble chimney-piece had been specially commissioned from Henry Cheere in 1735 and this was also incorporated in the new Court Room. The mahogany furniture, made by W. & C. Wilkinson, was designed by Hardwick for this room which is dominated by the leather-topped, banjo-shaped table in the centre. Here the Prime Warden presides at meetings, flanked by his advisers, with the Court of Assistants on either side. Countless intending freemen have stood behind the sloping desk in the Court Room to sign their oath of loyalty and receive the Freedom of the Company from the Wardens.
The Exhibition Room
Designed by C.H. James after the Second World War, the Exhibition Room was constructed from the major part of the old Court Dining Room. It is panelled in English walnut with an inlaid lozenge pattern. The large doors contain panels of Australian walnut.
At this point one should take note of the beautiful glass chandelier, en suite with those in the Drawing Room and Court Room. Part of the original commission from Perry & Co. in 1835, they were refashioned in the latest taste in 1871 by Leopold Jones working for James Green & Sons. A panel of mirror glass was set in the wall to match that in the Court Room at the opposite end, and the resultant reflections are of an infinity of chandeliers.
Permanent in-built showcases are used to display objects from the Company's Collections, and for special exhibitions.
The Drawing Room
Redesigned by the French architect Fernand Billerey, the Drawing Room was restored after war damage in time for the Festival of Britain in 1951.
The most striking feature of the room is the carpet with the Company's coat of arms in the centre. This is a modern hand-woven reproduction of the 1902 hand-woven replica of Hardwick's original. A news item in the Daily Mail on 22 May 1902 read:
“Eleven experts have worked for five months on a Wilton carpet intended for the Goldsmiths’ Company’s Court drawing-room. The carpet is an inch thick, comprises five and a half million knots, weight about 12 cwt and contains forty-six shades of wool.”
It survived the bombing, having been rolled up at the time.
A few pieces of furniture were rescued from the rubble, namely the gilded sofa-tables, the settees, window-seats and some small chairs, all re-covered, which now line the walls quite sparsely compared with the former, rather cluttered arrangement. The ormolu candelabra on the pier tables and mantelpiece were part of the original decorations and survived, having been packed away for safety.





